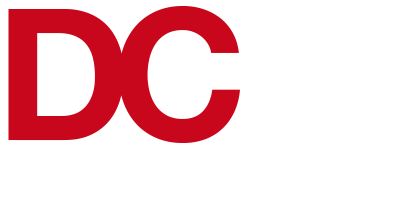Whether you are looking to add a modest kitchen extension to your property or a wrap around two storey extensions we will help you to turn your ideas into workable detailed design drawings.
Whether you are thinking of traditional brick / block work construction, timber framed construction or utilising modern building technologies we are willing and able to assist you.
Typical Home Improvement Guide House Extensions
An extension or addition to your house is considered to be permitted development, not requiring an application for planning permission, subject to the following limits and conditions:
Will I need planning permission for my house extension?
No more than half the area of land around the ‘original house’* would be covered by additions or other buildings
No extension forward of the principal elevation or side elevation fronting a highway.
No extension to be higher than the highest part of the roof.
Single-storey rear extension must not extend beyond the rear wall of the ‘original house’* by more than three metres if an attached house or by four metres if a detached house.
Maximum height of a single-storey rear extension of four metres.
Maximum depth of a rear extension of more than one storey of three metres beyond the rear wall of the ‘original house’* including ground floor.
Maximum eaves height of an extension within two metres of the boundary of three metres.
Maximum eaves and ridge height of extension no higher than existing house.
Side extensions to be single storey with maximum height of four metres and width no more than half that of the original house.
Roof pitch of extensions higher than one storey to match existing house.
Materials to be similar in appearance to the existing house.
No verandas, balconies or raised platforms.
Upper-floor, side-facing windows to be obscure-glazed; any opening to be 1.7m above the floor.
On designated land** no permitted development for rear extensions of more than one storey.
On designated land no cladding of the exterior.
On designated land no side extensions.
Will I need building control approval for my house extension
Yes you will also require building control approval for your house extension. This can be done either with a full plans application.
Our plans are highly detailed yet clear and easy to read making misunderstandings practically unheard of. What is more we detail every part of the build together with a builders work specification all written for your project and all in accordance with building regulations requirements.
How much should I expect to pay an architectural technician to produce plans for my House Extension?
Prices banded around by companies varies so much that it can seem almost impossible to decide which price offers greatest value for money.
At DC Architectural Designs, My prices are fixed at the lower end of the scale because my overheads are low and I believe that if I offer a great service at a great price I will never be short on customers or recommendations from friends and relatives.
Why not email danielcrann@ymail.com to request a quotation for your project? I never sell on your details and your personal information. Furthermore no sales people will call to follow up on the quote, I will simply leave you to decide whether or not you wish to join the ever growing list of very satisfied clients that I have.


